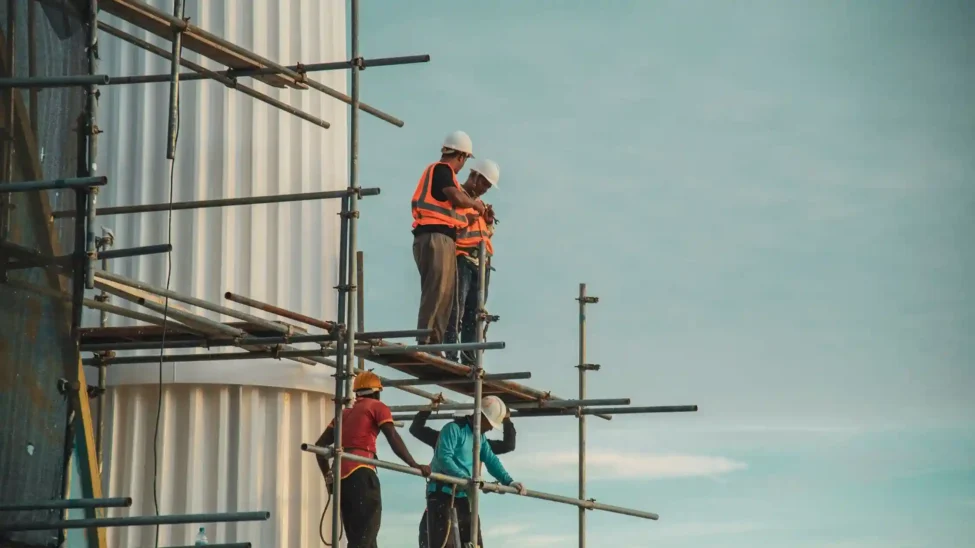
The Stages of House Construction: A Step-by-Step Guide
Building a house is a major effort involving a sequence of stages: all of which are important in creating a safe and comfortable home. It starts from the design phase to the final inspections. Most homeowners should be aware of the stages of house construction, which encompasses not just architectural decisions but coordination between various forms of trades and local regulation compliances.
It helps to know what to expect at every step of the way when building that dream home. No matter whether it’s your first build or your most experienced, the route to a well-executed construction project starts with information.
Step-by-Step House Construction Guide to the Stages of House Construction
Building a new house is an exciting journey that involves several stages of house construction, each crucial for turning your dream home into reality.
Step1. Planning and Design: The First Stage of House Construction
Before going into the physical details of the process of how to build a house, this involves planning and design stage is the first step in the stages of house construction. This phase includes creating detailed blueprints, setting budgets, and obtaining necessary permits to ensure a solid foundation for your project.
- Determine Your Budget: The most important aspect to consider while planning any building project is the cost. Infra Ratepersqft provides accurate, timely updates on construction rates per square foot.
This allows you to stay within budget throughout the construction process so that managerial expenses will be efficiently controlled from the very beginning and will stay that way till the end. Be it a new home or commercial space, one can accurately get the prevailing rates to plan and control the finances.
- Location Choice: Fate of the right land plot. Think about the distance from your place of work, schools, and other amenities. Research the specific zoning regulations and environmental problems that may exist to find the perfect land for you.
- Step home design proposal: This is when your vision starts to take shape. You can either work with an architect or go to online design tools. Think about the lifestyle you would like, family size, and future needs when choosing the layout, number of rooms, and the overall aesthetic.
- Get Permits: Before breaking ground, there are some things that you need to have permits from the local government for house building construction. But these differ by location. Please get in touch with your city building department to know exactly what they are looking for.
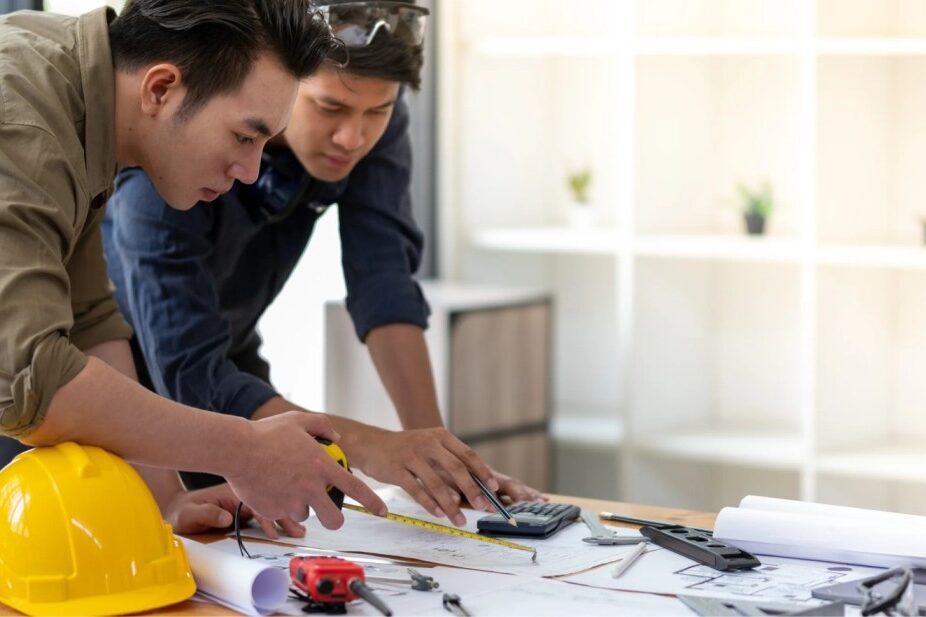
Step 2. Preparing and Design: A Critical Stage of House Construction
Once the design and budget are complete, in order, comes the preparation of the site. It is one of the most critical steps for ensuring the right footing for your house structure.
- Clearing the Land: Before house construction work gets started the construction site shall be completely cleared off of all debris, trees, and old structures. This will depend on the site condition, which might require heavy machinery and professional services.
- Excavation: This is the digging stage as a way to prepare for the foundation. It may even entail trenches for utilities and sizes that come with the footprint of the foundation.
- Utility Installation: Before laying the foundation, you should plan for water, electricity, and sewage. These utilities need to be available whenever you require them in the future.
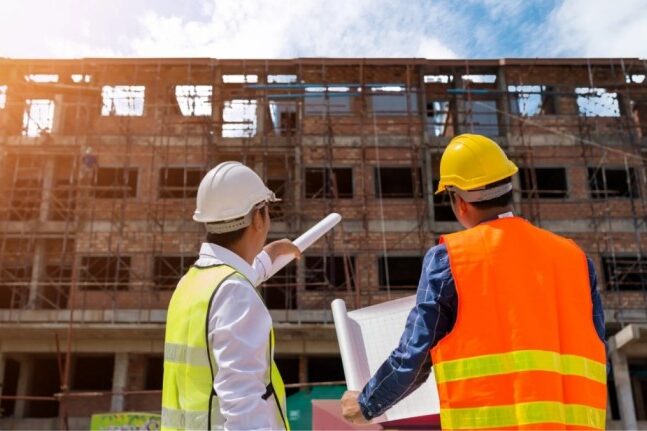
Step 3. Foundation Work: Strengthening the Stages of House Construction
A house’s foundation is the most essential part as it is the one bearing the entire weight of the house within.
Pouring The Foundation Depending on what you design, you might have a slab or crawl space, even a basement.
- Concrete: Concrete is poured into excavated areas forming the base of your house. Then, you would do proper curing to achieve strength and durability on the poured concrete.
Waterproofing: After a foundation is laid, this is where there will be waterproofing measures to protect your home from further moisture. This step is essential to avoid future issues such as mold and structural damage.
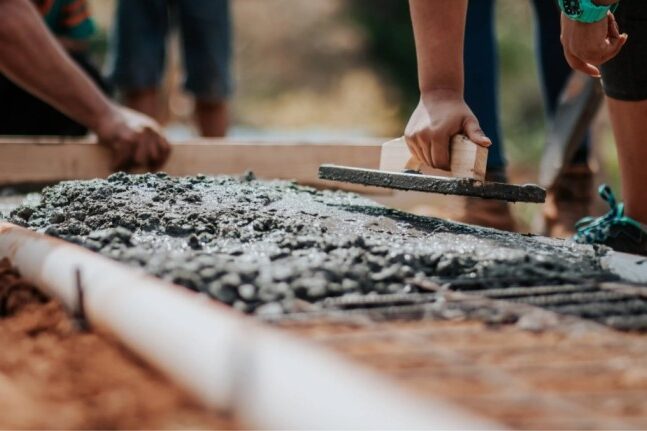
Step 4. Framing: Building the Structural Stage of House Construction
Now it’s time for the foundation to settle, and the next building construction process flow chart step would be framing stage of house construction, where the structural framework or skeleton of your home begins to take shape. This stage includes erecting walls, floors, and roof supports, forming the core structure.
- Walls, Roof, and Floors: Generally, framing uses wood or steel studs to form walls, roof structures, and floors. It is what defines your home’s plan and provides it with a solid structure.
- Installation of Windows and Doors: At the stage of installation of frames, windows and doors installation occurs in the building. Other than providing an attractive appearance, it ensures energy efficiency in the house.
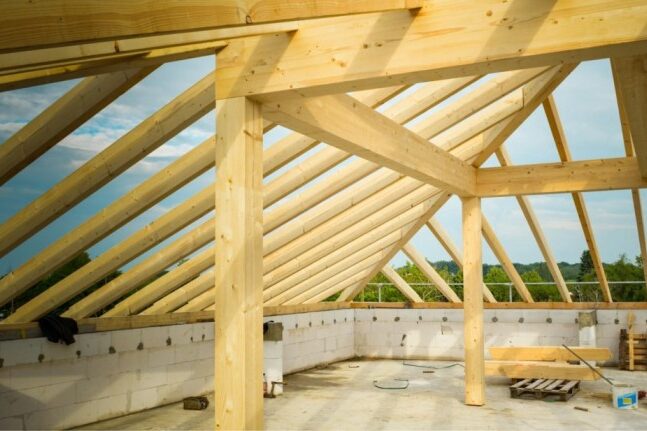
Step 5. Electrical, Plumbing and HVAC Installation
As one of the essential stages of house construction, this step involves installing electrical wiring, plumbing systems, and HVAC ducts to prepare the house for its utilities and climate control.
- Electrical Wiring: A licensed electrician will repair wires within walls, and install outlets, switches, and fixtures, along with all other specifications necessary. Proper planning within the design phase is necessary to ensure that the electrical needs are met.
- Plumber Installation: At the same time, plumbers will lay pipes for water supply and drainage. This encompasses sinks, toilets, and all other necessities for living.
- HVAC Systems: This is the stage where heating, ventilation, and air conditioning are installed. Good HVAC design makes or breaks a comfortable home environment.
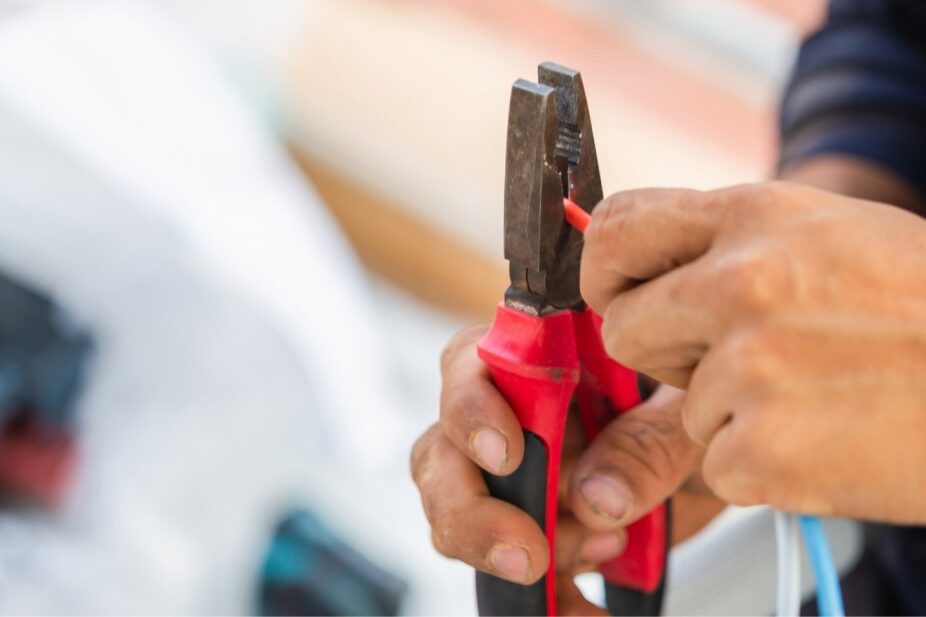
the home’s electrical system and ensuring safe, reliable power throughout.
Step 6. Insulation and Drywall: Securing the Stages of House Construction
The installation of all utilities serves as prior to other works involving insulating your home. Insulating helps regulate temperature and save energy.
- Install Insulation: Another option is to insulate your walls, attic, and floor where possible. This helps to lose minimal heat. There are many materials to choose from including fiberglass or foam depending on your budget and taste.
- Hanging Drywall: In fact, it is followed by the installation of dry walls to erect walls and ceilings. After doing this, your house will look complete and ready for painting.

Step 7. Interiors Finishes : Adding Style to the Stages of House Construction
The interior finishing stage of house construction brings your home to life by installing flooring, cabinetry, and final paint finishes. These details add both functionality and style to your living spaces.
- Trim Work and Paint: Walls are painted and trimmed with the addition of moldings and baseboards.
- Floor installation: Floors may be made of hardwood, tile, or carpeting, like most other options. All such alternatives do create a unique look and feel that can be established in your home based on the design.
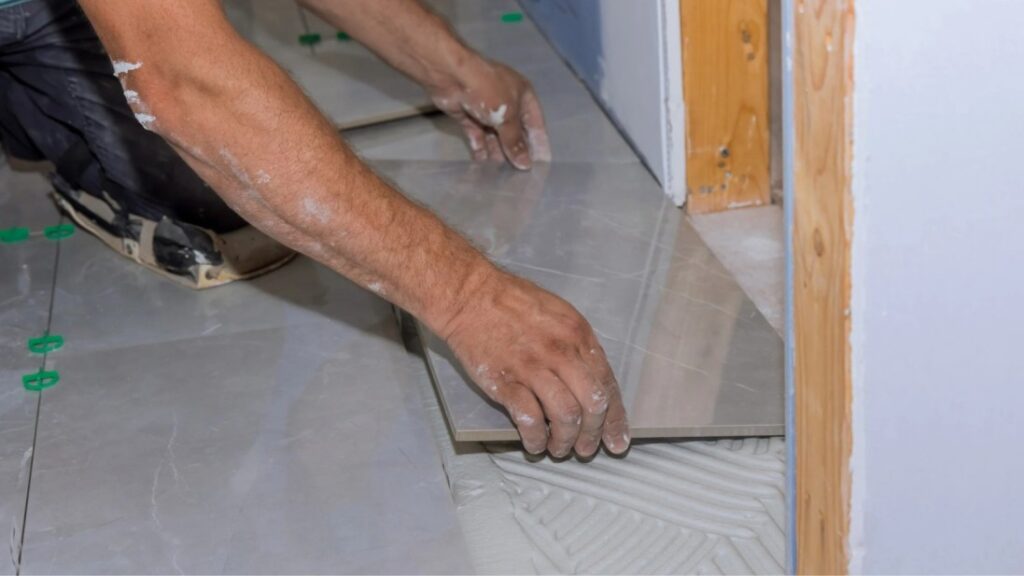
functionality and beauty of your home during the finishing stage.
Step 8. Exterior Finishes: Completing the Stages of House Construction
While interior finishes are completed, the exterior should not be neglected. The exterior of a home is usually what first greets visitors; it must not give a terrible look to outsiders.
- Siding and Roofing: Siding, whether vinyl, wood, or brick, and roofing complete the structure. The roof is one of the most crucial protections against the elements, so higher-end materials here are a must.
- Landscaping: Landscaping completes the exterior look. This stage may include planting trees, shrubs, and grass, as well as installing walkways and patios.

Step 9. Final Inspection and Walkthrough: Ensuring the Stages of House Construction Are Complete
Once the construction is nearly complete, final inspections are necessary to ensure everything meets building codes and safety standards.
- Inspection End: Local building authorities inspect the work and will make sure that it complies with regulations. If there is a need for adjustment, you have to make some changes before getting your certificate of occupancy.
- Final Walk-Through: The final walk-through allows us to inspect the completed home and to raise and resolve concerns. At this time, you want everything working like it’s supposed to.

Step 10. Moving In: The Last Stage of House Construction
The final stage of house construction is moving in. After completing inspections and ensuring everything is in place, you can start enjoying your newly built home.
- Polishing Touches: Add personal touches such as furniture and decorations before move-in to make the space your own.
- Enjoy the new home: Congratulations! You’ve successfully navigated the stages of house-building construction. Now it’s time to enjoy your new home, filled with memories and comfort.

Conclusion
Of course, these include many steps of the building construction procedure planning and designing stages right through to final inspection and move-in. Knowing the house construction process makes what can at times seem daunting a little clearer.
Then, be it a first-time homebuyer or an experienced builder, knowing every stage makes you go through this interesting journey toward creating your dream home.

Frequently Asked Questions (FAQs)
1. What are the main stages of house construction?
The main stages of house construction include planning and design, site preparation, foundation work, framing, utility installations (electrical, plumbing, and HVAC), insulation and drywall, interior finishes, exterior finishes, final inspections, and moving in.
2. How long does each stage of house construction take?
The timeline varies based on the complexity of the project and weather conditions. On average, planning can take 1-2 months, framing 2-4 weeks, and finishing stages 3-6 months.
3. What is the most important stage of house construction?
Every stage is crucial, but planning and foundation work are considered the most critical. Proper planning ensures a smooth process, while a strong foundation guarantees the stability of the house.
4. What happens during the framing stage of house construction?
During the framing stage, the structural framework of the house, including walls, floors, and roof supports, is built. This stage provides the skeleton of the home and shapes its overall design.



