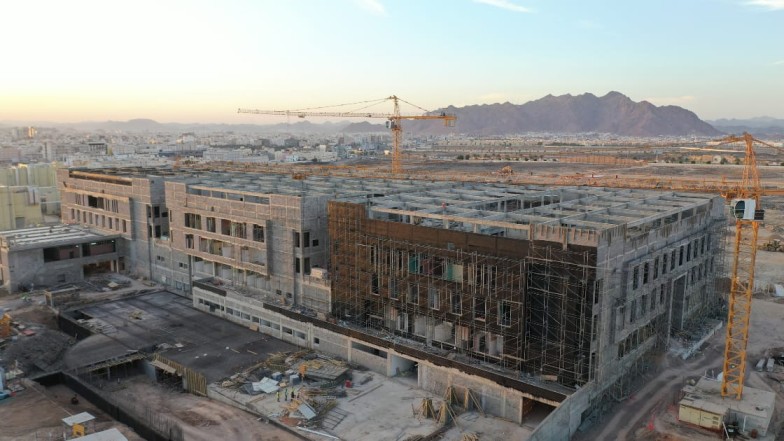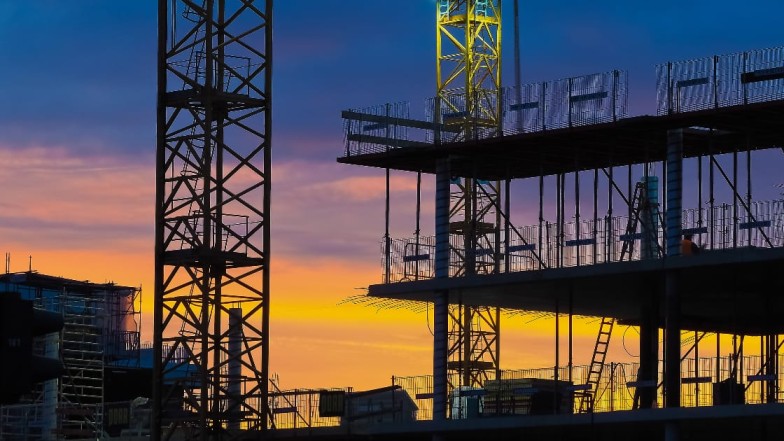
A step-by-step guide on the building construction procedure
Are you planning a new building but not sure where to begin? Maybe it’s your dream home, a commercial space, or a multi-story complex, and building construction seems so perplexing at first. Worry not; this blog will make it easy for you by covering in detail the building construction procedure, from pre-construction preparation to finishing touches.
What is the building construction procedure?
The building construction procedure is the systematic steps that transform an empty plot into a fully functional building. This building construction work follows a systemic approach, thus ensuring safety, efficiency, and quality. Knowing how construction is done helps avoid delays, miscommunication, and unnecessary expenses.
The step by step process includes:
- Site preparation
- Design and Planning
- Foundation Work
- Superstructure Construction
- Roofing
- Bricks and wall construction
- Installation of doors and windows
- Electrical and plumbing work
- Final touches
Let’s know each of these steps in a detailed manner.
Step-by-Step Guide to Building Construction Procedure
Building a structure is one of the highly complex processes. Only through proper planning and thorough execution can a building construction process be successful. The building construction process involves several major stages that ensure the safe and smooth completion of any building project.
Here’s a detailed building construction step by step procedure:
Step 1: Site Preparation
This is the very first very important step to take right before the actual construction can begin. It mainly includes:
- Land Acquisition: Get the land for your project either by buying it or proving that it meets all the requirements set by the local zoning regulations.
- Soil Testing and Surveying: The soil will be checked if it can be strong enough to hold the structure. Surveying involves marking out the boundaries of the area so that the necessary construction of the building will be done on the marked boundary.
Building construction site preparation should be quite important for proper getting to assure long-term durability for the structure as the suitability of land generally depends on the type of project.
Step 2: Design and Planning in the Building Construction Procedure
At this step, the focus is to design the building and make a developed plan:
- Architectural Design: Create careful designs in collaboration with architects and engineers that contain not only the layout of the place but floor planning as well as the structure and specification of material.
- Approval Process: Obtain your building design approval from the local governing bodies so they can ensure that it meets all the safety and other legal standards.
- Budgeting and Timeline: Outline your budget and date of completion. Materials, labor, and any additional expenses have to be taken into consideration beforehand.
The design stage not only provides the opportunity for determining whether or not your design is possible in terms of feasibility but also the opportunity to estimate costs relative to local building laws.
Step 3: Foundation Work in the Building Construction Procedure
Once the design and approvals are in place, it is time for actual construction work to begin with the foundation:
- Excavation: Excavating the ground as per the needed depth and width that shall be used for laying the foundation.
- Laying of the Foundation: Based on the kind of building, a foundation will be made of concrete or other materials that are either robust enough to protect from erosion or hold strength. This is an important stage as the whole structure will be based on this foundation.
A very strong and stable foundation ensures the long life of the building without such issues in the future as sinking or the formation of cracks.
Step 4: Superstructure Construction
This is the part of the building that will be above ground. The following are the major steps in the construction;
- Column and Beam Construction: This is the framework that holds the building together. Through column and beam construction, the various parts of the building would find support in the entire structure.
- Slab Work: Once the framework is ready, slabs or floors can be cast through concrete. The number of slabs needed would depend on the number of floors of the building.
This is the stage of real, apparent progress in the building process where the frame of a building begins to noticeably take shape.
Step 5: Roofing
When the superstructure is completed, then it is time to install the roof.
Installation of Roof: The type of roof installed depends upon the design and climatic conditions of the area. It might be flat or sloping, according to requirement.
It protects the building from outside factors such as sunlight and rain.
Step 6: Brickwork and Wall Construction in the Building Construction Procedure
The walls of the building will begin to be built once the roof is made.
- Brickwork: It is where brick or block is built to give the wall of the building shape. The width of the brick and the type depend on the desired design.
- Plastering: After the construction of the walls, they are plastered. Plastering gives a smooth surface to the inner walls of the walls. This is where the inside painting or any treatment can be done.
This encloses the structure and forms internal spaces for various rooms and areas.
Step 7: Installation of Doors and Windows
Doors and windows installation follows in the course of construction of the building:
- Frames and Fixtures: In this step, door and window frames are put in place to make sure all their parts fit accordingly.
- Glass and Hardware: After that, glass panes and other hardware are fitted in place after the fitting of frames.
This is what makes the building have its easy points for access and secures the interior.
Step 8: Installation of Electrical and Plumbing Work
The installation of internal systems such as electric and plumbing work follows the structure and fittings:
- Electrical work: Wiring for lighting, power outlets, as well as other electrical systems follow the installation throughout the building.
- Plumbing work: This includes the installation of water pipelines, drainage systems, and sanitation fittings.
Proper installation of these systems is very vital to the proper functionality and safety of a building.
Step 9: Work Completion in the Building Construction Procedure
The last step in the process of building a house following step-by-step steps is the finishing work:
- Painting and Flooring: One does all the interior and exterior wall painting as per the specifications given. Flooring is done as per the specs given.
- Fit-up: Put all kinds of ceiling fixtures, decorative materials, and other things to give the building its final look.
- Landscaping: Landscape gardens, driveways, and other outside areas if required.
It constitutes the finishing work in building construction, and by the end, it gives an appearance that will make the building ready for occupation.

Pre and Post-Stages of the Construction Cycle Process of Building Construction Procedure
Pre-Construction Stage
Things that need to be done before you begin the construction work.
- Feasibility Study: Thorough analysis of the site, which includes sample testing of soil, environmental impact, and legal permits.
- Architectural Design & Budgeting: Design of the layout of the building and total cost calculation.
- Permits and Approvals: Ensure one gets any required permits from local authorities to avoid being in a problem legally.
Costs are one of the major considerations when making plans regarding the construction of buildings. With Infra Ratepersqft, you can access proper, updated pricing on construction rates per square foot so that you can build within budget from start to finish.
Post-Construction Phase
After the site is vacated from the construction of a building and its structure, there are a few tasks of post-construction importance:
- Inspection and Handover: The building is inspected several times to ensure it meets safety standards.
- Final Cleaning: Cleaning the site and making sure everything is in place for the owner so that he can occupy the building.
- Handover Documentation: There are warranties, guarantees, and full instructions about the maintenance of the building.
Conclusion
The building construction process is very systematic and detailed and can only be handled with careful planning and execution. From the initial preparation of the site to the final touches, working on a step-by-step procedure in building construction ensures safety, efficiency, and success in all building projects.
To do that, knowing how the development of each phase works, from how to build a structure to final inspections, helps to better manage the project, avoid delays, and control costs.
Frequently Asked Questions
1. What is the construction process in building construction?
The construction process in building construction involves a construction process from preparation of site to construction and completion work, ensuring that the developed structure is safe and functional.
2. How long does it take to build?
The length of the construction procedure for the building is likely to vary depending on size, design complexity, and weather conditions, hence it might take between 6 months to 2 years.
3. What constitutes the finishing work of building construction?
The finishing work of building construction is painting, flooring, ceiling work, and other fixes like lights, doors, and windows, which give a building its final appearance.
- building construction
- building construction procedure
- building construction process
- building construction process step by step
- building construction site
- building construction step by step procedure
- building construction work
- building project
- construction process
- finishing work in building constructio
- how to construct a building
- what is building construction



